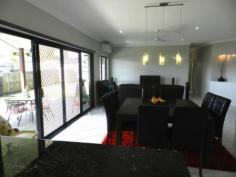21 Central Ave Calliope QLD 4680
Designed to make an impression............
This
home was built by a builder, as his own home and it is exquisitely
finished throughout. Everything has been thought of and included.
Through from the magnificent, statement front door, through to the extra
storage area and drive through feature in the garage.
Space is
not an issue in this home. Two large living areas are on offer to cater
for everybodies needs and entertainments wants. The formal lounge/media
room is carpeted and has cavilty sliders to enhance your movie watching
experience.
The beautifully appointed kitchen overlooks the
dining area and the family room. Fitted with stainless steel appliances,
including a two drawer dishwasher. Cupboards are to the ceiling and
loads of drawers make storage a breeze. The tiled dining area and family
room is large and allows plenty of room for a large dining and lounge
suites. This area is serviced by a split system air conditioner.
The
main bedroom is carpeted and airconditioned with a stunning ensuite and
walk in robe. The three other bedrooms are all carpeted and have built
in robes and ceiling fans.
The undercover entertainment area is
accessed through large glass sliding doors. A Recessed alcove to one end
offers space for a fridge or BBQ.
Topping off this spectatcular
home is the garage. Remote access from the street and internal access to
the home is not all. There is extra depth to one side which will fit a
small car or a workshop or extra storage. The garage is fitted with a
riller door at the rear to allow access to the back yard. Side access is
also available through double wooden gates.
This is a home that has to be viewed to appreciate all the special inclusions.
Property Snapshot
Property Type:
House
Construction:
Brick Veneer
Land Area:
804 m2
Features:
Built-In-Robes
Dining Room
Dishwasher
Ensuite
External Water Feature
Family Room
Fenced Back Yard
Formal Lounge
Powder Room
Remote Control Garaging
Undercover Entertainment Area
Walk-In-Robes


