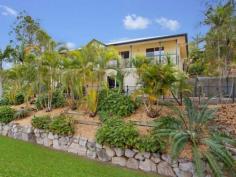42 Blackwood Dr Arana Hills QLD 4054
A fantastic opportunity awaits with this Superbly Presented, 5 bedroom and 3 bathroom home situated on an elevated 1170sqm block is ideal for those seeking the best in comfort, convenience and lifestyle, having everything the extended family needs with the added bonus of a place for your Parents, Teenagers or regular guests downstairs.
The perfect entertainers delight, boasting large everyday living areas, a gourmet timber kitchen with open plan living and dining rooms, which show case out to the large alfresco entertaining area.
You certainly feel the privacy and tranquility with the trees and greenery making this a place you would call home.
This property boasts:
. 5 Bedrooms (4 upstairs and 1 downstairs)
. 3 Bathrooms (Master with ensuite)
. Gourmet kitchen with stainless steel appliances
. Multiple entertaining areas
. Reverse cycle split system air-conditioners
. Polished floors
. Fans throughout
. Security Screens
. Vacuum maid system
. Large open verandah
. Rear covered deck
. Landscaped gardens
. Double lock up garage
You can't go past the great location of this home. Set in a quiet, family friendly street within close proximity to public transport, schools and shops. This lovely home won't last long so be quick.
Please contact Tony Rummeny for an inspection or more information.
Property Snapshot
Property Type:
House
Aspect Views:
South
Construction:
Timber
Land Area:
1,170 m2
Features:
Close to Public Transport
Close to Shopping Centres
Ensuite
Landscaped Gardens
Lockup garage
Polished Hardwood/Timber Floor
Veranhah/Deck


