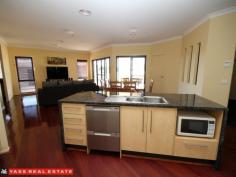3 Wilson Pl Yass NSW 2582
A true dream home in size and location
Set
in the elevated and highly sought after Hatton Park Estate, this
quality built home exemplifies the open plan, easy care lifestyle. This
expansive family home is living on a grand scale, and with a block size
of 1,233sqm this property will no doubt impress.
The formal entry
provides a welcoming thoroughfare into the home, leading into the open
plan kitchen, meals and family. A beautiful open space, the positioning
of the island bench provides a lovely outlook to the alfresco and views
behind, while the walk in pantry, two draw dishwasher, gas cooktop and
electric oven provide your modern kitchen conveniences.
Formal
living is positioned at the front of the home, separate but allowing the
ease of interaction with the central hub. Currently utilised as a study
is a third living area, providing a versatile living space to use and
enjoy.
The spacious master bedroom features walk in robe, and
ensuite with double shower, double vanity and secluded wc. The remaining
three bedrooms are generous in size and all have built in robes. They
share the family bathroom with bath, shower, separate vanity and
separate wc designed for convenient family living. Year round comfort is
experienced with ducted RC/AC through the home.
The covered
alfresco provides a lovely outdoor living space and overlooks the fully
enclosed backyard ideal for pets. The double 7m x 7m colour bond garage
provides added vehicle space, storage or potential workshop. Located in
Hatton Park, enjoy the walking paths through the estate or a short walk
to the Yass CBD.
At a Glance
Lot: 9
DP: 1098476
Block size: 1,233sqm
Total size under roofline: 329.6sqm (approx.)
Completed approx. October 2012 Sekisui House
Rates: $1,920.00 p.a approx.
Sun power solar system 4.6kw
Internal
Four bedroom, master with WIR, remaining 3 with BIR
Ensuite, double shower, double vanity, wc, tastic
Family bathroom, bath, shower, tastic, sep vanity, sep wc
Formal entry
Formal living
Expansive
open plan kitchen, meals & family, kitchen with gas cooktop,
electric oven, two draw dishwasher, walk in pantry, island bench &
breakfast bar, sliding doors to alfresco
Media room/study
Laundry, garage and external access
Double garage, internal access, auto door, drive through to backyard
Ducted RC/AC
Renni gas on demand hot water
Double linen cupboard
Coat cupboard
9ft ceilings
Floating bamboo floorboards
External
Covered alfresco accessed from family room and laundry
Double 7m x 7m colour bond garage in backyard
Fully enclosed backyard ideal for pets
Landscaped front gardens
Rain water tank slimline
Inspections
Inspections by appointment only.
Yass


