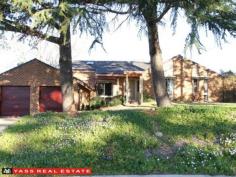36 Meehan St Yass NSW 2582
In a class all of its own
Immaculately presented both inside and out, you will be hard pressed to find a home of its equal. Located in the leafy and established end of Meehan St, this home has be lovingly modernised to create a modern and easy care home perfect to just move into and enjoy.
This home provides both formal and informal living. The sunken formal lounge creates an inviting room for entertaining, open plan with the formal dining it forms a separate living space to enjoy with family and friends, along with providing access onto the lovely covered outdoor patio complete with power and TV points.
Those who enjoy spending their time in the kitchen will love the flow and space this quality locally built kitchen contains. Stainless steel splash backs, gas cook top, electric oven, stainless steel dishwasher along with large duel fridge space and pantry provide all the modern conveniences with the island bench providing additional preparation area. Combined with the open plan meals and family room, this forms a warm hub of the home with s/c heater to keep you warm during the winter months, and provides access to the light filled study with outdoor access.
The generous master suite located at the back of the home provides a sunny outlook over the landscaped garden. Enjoy the walk in robe, and stylish ensuite featuring double shower, in floor heating, heated towel rail, vanity and wc. The remaining two bedrooms with built in robes share the family bathroom, and conveniently separate wc. The laundry with built in cabinetry has ample storage space with two linen cupboards, in addition to the linen in the hall.
The double garage with automatic doors provides drive through access to the landscaped backyard. Fully enclosed and private with colour bond fencing surrounding three sides, the backyard has a computerised sprinkler system installed for ease of maintenance. Ideal for those with dogs the backyard also features a fully enclosed concrete floor dog yard.
A perfect home for all stages of life and our vendors pride and joy, we guarantee you will not be disappointed with this superb property and highly recommend an inspection.
At a Glance
Lot: 6
DP: 240423
Block size: 980.375sqm
Zoning: R1 General residential
Natural gas
Internal
Three bedroom plus office – master with WIR, remaining two with BIR, all bedroom’s with TV points
Formal Entry
Formal sunken lounge with ceiling fan, RC/AC unit, gas outlet – sliding door to alfresco
Formal dining with sliding door to alfresco
Open plan kitchen – stainless steel splash back, gas cook top, new electric oven, range hood, stainless steel dishwasher, automatic lighting in pantry, large side by side fridge/freezer space, ample storage space, display cabinet lighting, island bench
Family room and meals – s/c heater, ceiling fan, gas point, heat-transfer pump
Family bathroom – bath/shower, vanity, tastic, sep WC
Ensuite – Double shower, vanity, wc, heated town rail, in floor heating, tastic
Laundry – linen, built in bench, external access
Second linen cupboard
Covered entertaining with TV and power points, stenciled concrete, new colour bond roof
New hot water service
Heating/cooling overview:
• Turbo 10 s/c heater with heat transfer pump
• Natural gas outlets
• Four Daiken splits to a multi-inverter
• Ceiling fans
• External window awnings
External
Double garage – automatic doors and drive through to back yard
Computerised sprinkler system
Private and secure backyard – landscaped – easy care yard and gardens – colour bond fencing
New ABSCO 3x3m garden shed
Enclosed and concreted dog yard
7,500L rain water storage (3 tanks) with pump
Awnings on windows
Fruit trees – Lemon, nectarine and apple
External lighting
Re-Act roofing overhaul
Inspections
Inspections by appointment only.


