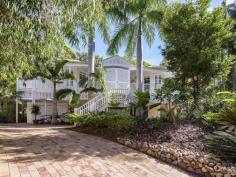21 Dolphin Bay Dr Sunshine Beach QLD 4567
STYLISH PLANTATION HOME IN SUNSHINE BEACH
Custom designed by Noosa's own Stephen Kidd, this home exudes elegance and sophistication within walking distance of the beach. Hallmarks of the traditional Queenslander home follow throughout, from the bathrooms clawfoot bath, to French doors, casement and bay windows. Built over two levels, this home has the opportunity to offer granny-flat style accommodation downstairs, and a full family home upstairs.
Traditional Queensland stairs lead to a wrap-around veranda and the main entrance to the home. Inside, cathedral ceilings greet atrium-style windows, while banks of louvres provide a scenic backdrop of Noosa National Park.
A hand pitched fireplace is centrepiece to this immaculate home, providing warmth and ambiance on cold winter nights. Polished timber floors flow throughout the home, which compliment plantation shutters and the olive and white wall palette.
Stone benchtops, stainless steel appliances, including a five-burner gas cooktop, plus ample bench and storage space are on offer in the kitchen. From here, French doors open on to an enclosed outdoor deck with chandelier - the perfect space for entertaining. The lower level comprises a guest suite, bathroom and rumpus room with sink and mini fridge space - with a small amount of work it could convert to be a functional kitchen for the extended guest. French doors open from several points to another wide wrap around veranda, from where the lagoon-style pool is accessed.
Traditional Queensland stairs lead to a wrap-around veranda and the main entrance to the home. Inside, cathedral ceilings greet atrium-style windows, while banks of louvres provide a scenic backdrop of Noosa National Park.
A hand pitched fireplace is centrepiece to this immaculate home, providing warmth and ambiance on cold winter nights. Polished timber floors flow throughout the home, which compliment plantation shutters and the olive and white wall palette.
Stone benchtops, stainless steel appliances, including a five-burner gas cooktop, plus ample bench and storage space are on offer in the kitchen. From here, French doors open on to an enclosed outdoor deck with chandelier - the perfect space for entertaining. The lower level comprises a guest suite, bathroom and rumpus room with sink and mini fridge space - with a small amount of work it could convert to be a functional kitchen for the extended guest. French doors open from several points to another wide wrap around veranda, from where the lagoon-style pool is accessed.


