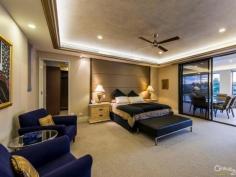7313 Bayside Close Hope Island QLD 4212
WORLD CLASS GRAND MANSION
A benchmark in luxurious waterfront living, as new, one year old, over four levels on a 1,965sqm land parcel, 284 squares of living, this recently completed family estate bestows a modern elegance and exclusivity. Expansive water views provide an enchanting backdrop while entertaining in the sophisticated formal and informal living/dining areas or vast outdoor terrace.
Intricate gold leaf detailing uniquely frames the ceilings of the living and dining areas connecting seamlessly to the grand island kitchen that showcases black granite bench tops and premium European appliances. Full maid's quarters are found on the ground floor adjacent to the laundry. There is also a generous media room and customized home office. A family-sized rooftop terrace basks in panoramic water and district views, while also able to accommodate helicopter access. Manicured garden grounds skirt the 78m wide river frontage equipped with a 24-meter private pontoon.
The exquisite king-sized bedrooms are complete with stone-finished ensuites and walk in robes. The beauty of the black granite flooring spans the grand foyer and staircase, complimented by cream porcelain tiling that flows through the remainder of the residence.
Additional features include a secure gated entrance, garaging for seven cars, driveway with Porte Corchere and direct boat access, advanced security system and state-of-the-art backup generator. The many interior attributes include a wine cellar, teppanyaki cook top, internal lift, heated 25m indoor pool, steam room and karaoke room and a eco friendly fireplace.
Prominently located in the highly desirable Sanctuary Cove resort community, this living experience combines superior community and leisure facilities. It is situated in a peaceful cul-de-sac location only moments away from a collection of boutique shops, cafes, restaurants, water sports and regular transport.
Intricate gold leaf detailing uniquely frames the ceilings of the living and dining areas connecting seamlessly to the grand island kitchen that showcases black granite bench tops and premium European appliances. Full maid's quarters are found on the ground floor adjacent to the laundry. There is also a generous media room and customized home office. A family-sized rooftop terrace basks in panoramic water and district views, while also able to accommodate helicopter access. Manicured garden grounds skirt the 78m wide river frontage equipped with a 24-meter private pontoon.
The exquisite king-sized bedrooms are complete with stone-finished ensuites and walk in robes. The beauty of the black granite flooring spans the grand foyer and staircase, complimented by cream porcelain tiling that flows through the remainder of the residence.
Additional features include a secure gated entrance, garaging for seven cars, driveway with Porte Corchere and direct boat access, advanced security system and state-of-the-art backup generator. The many interior attributes include a wine cellar, teppanyaki cook top, internal lift, heated 25m indoor pool, steam room and karaoke room and a eco friendly fireplace.
Prominently located in the highly desirable Sanctuary Cove resort community, this living experience combines superior community and leisure facilities. It is situated in a peaceful cul-de-sac location only moments away from a collection of boutique shops, cafes, restaurants, water sports and regular transport.


