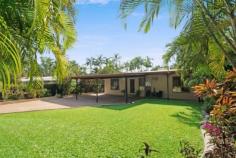20 Sibbald Crescent Woodroffe NT 0830
AN OASIS IN THE HEART OF SUBURBIA
Situated in one of Palmerston's more established suburbs and located within minutes of several local primary schools, sporting grounds and transport this home will be perfect for families, pets and all the boys toys!
Step through the front gates into one of the most immaculate properties you will ever see, with NOTHING to do but unpack your family and enjoy your new lifestyle!
• Featuring a spacious 'L- shaped' lounge dining area that flows seamlessly out to the wide, full length entertaining verandah and pool area.
• Well appointed kitchen includes overhead and under-bench storage, electric cooking, double sink, breakfast bar and double fridge space.
• Cool tiled floors and air conditioned throughout.
• 3 Generous sized bedrooms all with built-in robes.
• Upgraded bathroom includes a separate shower alcove, bath and vanity. Separate WC.
• Massive front verandah/carport with parking for 3+ vehicles plus side access for boat- trailer or caravan.
• Wide rear verandah and private entertaining area... perfect for alfresco dining, BBQs or family celebrations.
- General Features
- Property Type:House
- Bedrooms:3
- Bathrooms:1
- Building Size:260.00 m² (28 squares) approx
- Land Size:803 m² (approx)
- Price per m²:$710
- Indoor Features
- Toilets:1
- Air Conditioning
- Outdoor Features
- Carport Spaces:4
- Swimming Pool - Inground
- Other Features
- Built-In Wardrobes,Close to Schools,Close to Shops,Close to Transport,Garden


