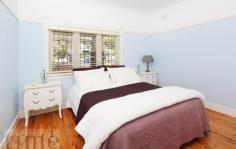16 Anderson Rd Concord NSW 2137
With a wonderful feeling of seclusion, set exceptionally on a huge 556.4
sqm prime block of land this inspiring single level home is embraced
with a clever blend of traditional and contemporary style.
The home has been magnificently re-designed to suit a modern open plan
living and entertaining environment boasting a succession of custom
fittings & stylish inclusions. An expansive rear extension offers
both formal and casual dining zones that easily flows onto an undercover
timber decked alfresco dining area which is encompassed by a private
paved rear garden.
Featuring 3 bedrooms custom built-ins 2 fully tiled decore bathrooms
deluxe internal laundry and a good sized study. Superbly appointed
stainless steel gas kitchen, free flowing light filled open interiors,
ducted reverse cycle air conditioning, graceful high ceilings ornate
cornices complemented with solid timber floor boards are just some of
the hallmarks showcased on this serene haven.
Public transport is readily available via the Rivercat ferry at Cabarita
terminal providing access to the CBD & surrounding water front
suburbs & public bus services allowing commuters an alternative
method of travel to neighboring suburbs and directly to the CBD.
FEATURES OF THE PROPERTY
~ Located in a wide whisper quiet cul-de-sac
~ Freestanding solid brick dwelling set on a 556.4 sqm block of land
~ 3 bed with large custom built-ins + walk-in robe separate study room
~ 2 designer tiled bathrooms Deluxe internal laundry with storage
~ Stainless steel appliances gas kitchen cook top floor standing oven range hood
~ Large open plan living room with glass panel bay window
~ Huge rear extension offers formal + casual dining zones and sitting area
~ Impressively bright interiors and superb entertaining and dining zones
~ Ducted reverse cycle air con, good sized ceiling sky domes
~ High ceilings ornate cornices timber rails for picture frames wooden venetian blinds
~ Wooden windows with leadlight inserts solid timber floorboards
~ Undercover timber decked alfresco BBQ dining & entertaining zone
~ Paved private rear garden with huge storage shed & separate tool shed
~ 2 vehicle carport built on solid concrete slab fitted with down lights
~ Potential to add a generous sized second level (S.T.C.A)
~ Quiet location two minute walk to child friendly park public school & transport


