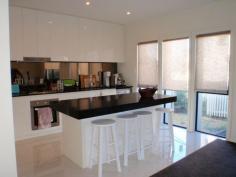58 Rutherford Avenue Kellyville NSW 2155
SUPERIOR LIVING WITH RESORT STYLE FACILTIES
Enjoy the luxury resort lifestyle at The Parc, built by the distinguished award winning Sunland Group.
This contemporary 3 bedroom plus study townhouse showcases the subtle design elements, maximised by the natural light and breezes. The spacious living and dining area opens to a landscaped fenced courtyard. The master bedroom has an ensuite and mirrored glass sliding doors. The chef will appreciate the state of the art open plan gourmet kitchen with stone bench tops and stainless steel appliances.
Features include:
- High ceilings, large windows and glass sliding doors
- Quality fixtures and fittings throughout with carpet and porcelain tiles
- Dishwasher, gas cook top, electric oven and range hood
- Ensuite, main bathroom and powder room
- Mirrored glass sliding doors in the spacious bedrooms
- Reverse cycle ducted air conditioning
- Single car garage with remote control
- Resort facilities include a pool, pavilion and BBQ area
Would suit the investor or owner occupier.
Easy access to M2 and M7 motorways, T-Way bus service and proposed Norwest Train Link.
- General Features
- Property Type:Townhouse
- Bedrooms:3
- Bathrooms:3
- Building Size:166.00 m² (18 squares) approx
- Indoor Features
- Ensuite:1
- Air Conditioning
- Outdoor Features
- Garage Spaces:1
- Other Features
- Courtyard, Fenced, Low maintenance


