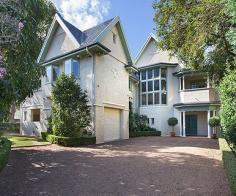11 St Marks Rd Darling Point NSW 2027
Approximately 1287m2 of land. Rejuvenated by renowned architect Michael Suttor.
Built in 1917 for a prominent Sydney family, Alnwick is one of Sydney’s finest Edwardian
manor homes. In a very quiet setting amid landscaped grounds and having a rich pedigree,
this home is offered for the first time in 20 years. This property has been sympathetically
refurbished whilst retaining its architectural grandeur, and showcases impeccable
craftsmanship - from the sweeping staircase and elegant reception rooms to the soaring
ceilings and stained glass windows. Alnwick’s secluded cul-de- sac location and commanding
setting at the top of the Darling Point ridge afford year-round sunlight and supreme privacy.
- Designed in 1915 by leading architects Waterhouse & Lake
- Gated gravel driveway and a grand formal reception foyer
- 7 bedrooms including a self-contained guest or staff wing
- Master suite with dressing room & tasteful marble bathroom
- Drawing room and formal dining room with grand fireplaces
- Wrap-around terrazzo verandah, perfect for entertaining
- Granite kitchen adjoining butler’s pantry and family room
- Jasmine-framed summer courtyard, lush manicured lawn
- Guest powder room, wine cellar, extensive storage space
- Integrated sound system, High speed cable internet, back to base alarm
- Garage with internal access, rainwater irrigation, zoned 2b
- Exclusive enclave, 3km to the CBD, 450m to Edgecliff station
- Potential to develop roof space with harbour views STCA


