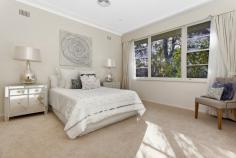25 Deakin St Forestville NSW 2087
ESSENCE OF ELEGANCE & QUALITY
Stunningly presented and exceptionally well located, this elegant dual level residence displays a tasteful blend of beautiful retained period character and contemporary style.
Showcasing high ceilings, double sized bedrooms, modern functionality, well separated living spaces, a sleek new Caesar Stone eat-in kitchen, a grand wrap around sundowner deck for alfresco dining and entertaining and a fabulous level child friendly lawn framed by manicured gardens.
Awash with natural light courtesy of its North facing aspect, the home is perfect for a large family who require their own space to pursue individual interests.
Formal living spaces are located at the front of the home to the left of the entrance hallway. The kitchen and family room seamlessly flows to the rear covered verandah and upstairs is a fabulous rumpus area or optional parents retreat.
Ideally positioned, the residence is only a short walk to the City bus, schools, the local shopping centre and a popular children's park a few doors away.
* Substantial size bedrooms. Two with ensuites including the master bedroom. Double vanities feature in 2 bathrooms
* Generous sized home office or optional 5th bedroom
* Stunning new kitchen with gloss cabinetry, stainless steel appliances and gas cooktop
* Ducted reverse cycle air conditioning
* Tandem double garage with rear access roller door
Property details
Guide: AUCTION
Auction: Sat, 6th Sep 2014, 03:30 PM On Site
5 beds | 3 baths | 2 cars
Property overview
Property ID: 1P1580
Auction: Sat, 6th Sep 2014, 03:30 PM , On Site
Inspection: Sat, 6th Sep
3:00 PM - 3:30 PM
Property Type: House
Land Size: 697 m² (approx)
Garage: 2


