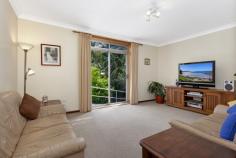16 Pembroke Pl Belrose NSW 2085
EVERYTHING A FAMILY NEEDS
Positioned in a highly desirable cul-de-sac setting, this two storey brick and tile residence is sure to impress most growing families looking for a substantial family home which will accommodate their current and future needs.
The configuration lends itself to the possibility of dual family living or potential rental income if desired.
Offering double size bedrooms, home office, lounge and dining room, rumpus, casual meals area and a spacious TV room which is optional as the 5th bedroom.
* There are three bathrooms in total, including the ensuite bathroom to the master bedroom
* The sunlit kitchen with gas cooktop is ideally located between the casual meals room and the formal lounge and dining and enjoys a bird's eye view of the expansive rear yard
* Garden enthusiasts or families who have an interest in growing their own vegetables will be delighted with the vegetable garden beds and level child safe rear yard
* The large covered entertaining balcony is ideal for large family gatherings or entertaining friends
* The double lock-up garage with workshop area is generous in size and features internal access into the home
* Lovely quiet position in walking distance to buses, parks, schools & restaurants
* Generous size block measuring 702sqm
Property details
Price:
Offers Over $1,050,000
5 beds | 3 baths | 2 cars
Property overview
Property ID: 1P1360
Inspection: Sat, 6th Sep
10:00 AM - 10:30 AM
Property Type: House
Land Size: 702 m² (approx)
Garage: 2


