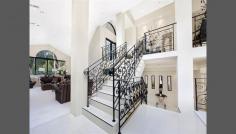81A Bignell St Illawong NSW 2234
Architecturally Designed Residence
Defined by impressive proportions and water views, this multi-level contemporary residence is set on 932.2m2. Commanding such an immediate impression of style,
sophistication and ease of luxury living. Flowing seamlessly through light filled interiors to stunning outdoor entertaining, this is an exceptional entertainer's residence and a private family sanctuary.
- Expansive water views enjoyed from most of the rooms
- Grand foyer entrance with high ceilings and glass roof
- Five spacious bedrooms with built-ins plus study
- Master suite with walk in robe, en-suite and access leading outdoors
- Multiple open plan formal and casual living spaces
- Stylish kitchen with granite bench tops and walk in pantry
- Separate rumpus room with a bar
- Lower and upper outdoor covered entertaining areas and courtyard
- Back yard awaiting landscaping for a level and spacious yard
Additional features: Approximately 6 years old, north facing back yard, ducted air-conditioning and vacuum, alarm, storage, 2.7metre ceilings and intercom with music system.
*Note: Original plans to the house have been designed with room for a pool which has already been dug out and still plenty of room for a large back yard


