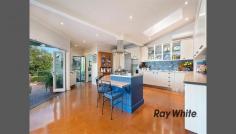4 Tulip St Chatswood NSW 2067
of Chatswood's finest Federation homes, this grand early 1900's residence unites exquisite original features with luxurious contemporary renovations. Superb for family living, the classic free standing home offers a supremely spacious two level layout, with exceptional living and entertaining areas. Set on a 668 sqm parcel of land, the property also offers a coveted setting in a quiet street, moments from the heart of Chatswood. Ultra-convenient, it stands just a brief stroll from public transport, world class shopping and a sensational selection of restaurants.
* Five double bedrooms, main with fireplace, WIR and elegant ensuite
* Three additional bathrooms, luxury main with spa, third with laundry
* Home office/fifth bedroom with built-in bookshelves and fireplace
* Graceful formal dining room, splendid formal lounge with fireplace
* Bright casual living area with folding doors to garden terrace
* Superbly appointed entertainers' kitchen with bar seating area
* Integrated dishwasher, five burner gas cooktop, pyrolytic and steam ovens
* Spectacular pressed metal ceilings, polished kauri floors, leadlight windows
* Four fireplaces (three gas), ducted gas heating, air-conditioning
* Security alarm, plantation security shutters, two large attic storage areas
* Paved entertaining area with vine-wrapped pergola and gas barbecue
* Double carport, storage shed, rainwater tank, idyllic entry garden
* Manicured garden featuring hedges, a level lawn and a herb garden
* Large sun-soaked swimming pool with mosaic tiling and glass fencing


