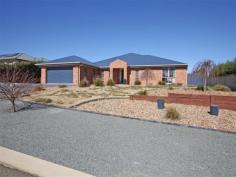20 Hyland Dr Bungendore NSW 2621
This home offers the 4 key things most often sought in a family home;
street appeal, location, a well planned floor plan and good size block.
Completed in 2010, the current owners have since completed the
landscaping with underground irrigation - meaning this home really is
ready to be enjoyed. The ducted reverse cycle heating and cooling will
help to keep you comfortable year round.
Designed for family living,
the open plan living areas and kitchen form the entertainment hub. This
family area provides plenty of room for casual living as well as both
formal & informal dining. The kitchen has plenty of bench and
cupboard space, a huge walk-in pantry and is fitted with quality
appliances. It looks out onto the covered alfresco dining area and is
positioned with good visual access to the backyard.
The carpeted
lounge room is a good size and is able to be closed off so could also
serve as a rumpus room - perfect for your big screen and home theatre
system.
There are 4 good size bedrooms, the master has a big ensuite
and his and hers walk-in robe, bedroom 2 is also set up with a walk-in
robe and direct access to the main bathroom means it could serve as a
second ensuite if preferred.
Bedroom 3 and 4 are both of a good size and have easy access to the powder room with shower.
Storage
shouldn't be an issue here with a fitted store room located at the
front of the attached garage. The additional shed in the backyard also
currently provides approximately 3m of storage area plus 6m set up as a
gym.
The 1350sqm block has been well planned with a good size lawn,
shed, an entertainment gazebo and the low maintenance planting means you
won't have to spend the whole weekend maintaining it.


