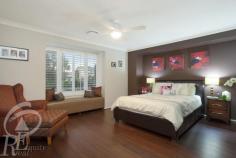15 Boronia Drive Voyager Point NSW 2172
Stylish Elegance – Set for Lavish Living
A seamless blend of retreat styling and a contemporary functional floorplan are just a few of the delightful characteristics that this bright and airy residence has to offer. With tranquil grounds, plenty of privacy and a desirable North East aspect this home is the perfect option for the growing family.
Features
- Lovely entrance foyer
- Beautiful lounge and dining areas
- 4 double sized bedrooms with built ins
- Master with stunning en suite and walk in robe
- Massive open plan informal living spaces
- Chic bathroom with quality fixtures and fittings
- Tiles and modern timber floors throughout
- Downlights, ceiling fans and plantation shutters
- Gourmet kitchen being the heart of the home
- Resort style backyard with alfresco dining
- In ground pool perfect to sit and relax in the sun
- Luscious green grounds with manicured gardens
- Double lock up garage with drive through access
- Land size approx. 560m2 with an 18m frontage
From the attractive façade right through the stunning interior, this superb residence offers oversized proportions spanning over one elegant level.
- General Features
- Property Type:House
- Bedrooms:4
- Bathrooms:2
- Land Size:560 m² (approx)
- Indoor Features
- Ensuite:1
- Toilets:2
- Floorboards
- Built-in Wardrobes
- Rumpus Room
- Air Conditioning
- Outdoor Features
- Garage Spaces:2
- Outdoor Entertaining Area


