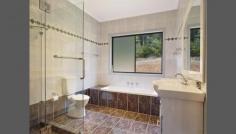17 Bellbird Ave Kurrajong Heights NSW 2758
In A Class Of It's Own
Commanding exquisite panoramic views to the Sydney CBD this very private 32 acres offers a blend of cleared open pasture and pristine bush land with an abundance of native wildlife right at your doorstep. Cleverly designed to maximize natural sunlight, the spacious and versatile interior includes three separate living areas on two levels featuring full width glass walls that showcase the views beyond. A stylish kitchen with granite bench top adjoins a casual dining space that flows outdoors to a wide wrap around verandah and alfresco dining area. A magnificent downstairs entertaining area with built in bar, cozy open fireplace, king sized guest bedroom and bathroom opens onto a sweeping manicured lawn with a solar heated, salt water inground swimming pool. For the tradesman or home business, there's a quality sealed driveway to a large 10 x 10m high bay shed with mezzanine, water and power and triple car garaging. Features:
Entry foyer, spacious open plan living with quality kitchen, electric cooking and dishwasher
Huge formal lounge and dining with slow combustion fireplace and split system A/C
4 upstairs bedrooms with BIRs, including spacious master with ensuite and WIR
Downstairs guest room, bathroom and huge rumpus/billiards room with bar and open fire
9ft ceilings, quality tiling and carpets throughout, ceiling fans to all bedrooms, bottled gas
Internal access to triple car garaging, 120,000 ltr concrete water tank
10 x 10m (100sqm) shed with mezzanine, water and power
Private entrance gates, extra-long quality sealed driveway and plenty of off street parking
Wide open pasture with motor cross track, ideal for a hobby farm


