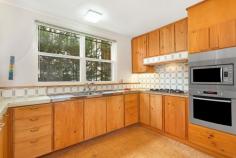15 Shirley Rd Wollstonecraft NSW 2065
Property Description
Exclusive Peninsular Home
Opportunity of a lifetime exists to secure a rarely offered Wollstonecraft peninsular family home. Sprawled over an impressive 981 SQM, the grand home circa 1920, is framed by manicured gardens and boasts city skyline views from the upper level. An easy walk to Berry Island Reserve with harbour views and Wollstonecraft station only a 4 minute walk from this wonderful home.
Formal entrance with original timber flooring and boxed ceilings. Sun filled formal lounge with bay window overlooking the gardens. Music room with glorious high ceilings and timber flooring. Main bedroom on living level with adjacent home office. An entertainers delight, open plan family living room seamlessly flows to level entertainers rear yard through glass sliding doors. Additional study / informal lounge / 5th bedroom on living level. Large gas kitchen with ample storage. Functional bathroom on living level. Accommodation on 1st floor comprises 3 double bedrooms with private leafy outlook, significant storage options and separate bathroom. Upper level balcony has stunning views of the City Skyline & Harbour Bridge. Freestanding studio / workshop in rear yard. Ducted air conditioning throughout. Double lock up garage.
SQM 981 SQM Approx
Council $2138.96 PA Approx
Water $174.00 PQ Approx
David Hill 0411 491 122
Heidi Brown 0407 410 173
Property Features
Land Area 981.0 sqm


