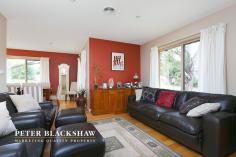82 Birdwood St Hughes ACT 2605
Private, stylish single level villa....it's perfect
Just
move in and enjoy the easy lifestyle of such a desirable and convenient
location. Blending a tasteful vision of comfort and quality-this three
bedroom ensuite home features an outstanding single level living floor
plan that provides the ultimate setting for desired everyday living.
Ideal for those wanting to downsize their landholding, and professionals
with busy lifestyles. Upon entering the home you are greeted by
generous open plan living area, Ash floors, separate living and dining
rooms. High ceilings and over sized windows that fill the room with
natural light. Designer kitchen that is very functional and equipped
with Smeg appliances. Outdoor entertaining is a breeze with two private
courtyards. Large double lock-up garage with internal access, loads of
storage plus a wine cellar. Set in established easy care landscaped
gardens. Don't miss this unique opportunity.
Features
Modern contemporary styling
North facing living areas and entertainment courtyard
Double glazed windows and bi-fold doors with phantom screens
Main bedroom with huge robes and ensuite with dual vanity
Full height tiling to bathrooms
Ducted vacuum system
Ducted heating and cooling
Lower level features double garage with internal access, workshop area, wine cellar and under house storage
Solar panels
Ceiling fans to all bedrooms
Ash floor boards throughout
Additional Information
Block
34
Section
7
Building Size (approx)
168 sqm
Energy Rating
4.5


