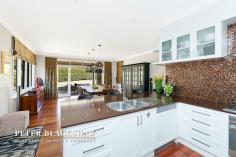5 Evans Crescent Griffith ACT 2603
Location and Lifestyle
Ideally
positioned in the sought after Manuka precinct this solid brick,
architect designed residence is newly renovated and includes many Art
Deco inspired features such as curved windows, art deco ceiling roses
and light fittings, and a custom designed front door. From the welcoming
front entrance through the impressive formal and informal living rooms
the high ceilings, timber flooring and quality soft furnishings will
impress. The stylish new kitchen and inviting family room open to a
beautiful covered outdoor entertaining area with newly landscaped
surrounds. All three bedrooms are doubles and the master bedroom
includes an attractive ensuite bathroom. The family bathroom includes
underfloor heating for a touch of luxury. A large study or rumpus room,
that could also be a fourth bedroom, has external access making it ideal
as a home office or teenager’s retreat. This special home is a very
short stroll to the boutiques and restaurants of both Manuka and
Kingston and close to the Grammar schools, St Edmond’s and St Clare’s
and Telopea Park school.
Features:
- Open fire to formal lounge
- Ducted gas heating
- Art Deco features
- Under floor heating to bathroom
- LED lighting down lights
- Transact connected
- Fully insulated
- Large paved outdoor entertaining area
- Back to base security
- Back to base fire detectors
- 3000 litre rainwater tank
- In ground irrigation
- Cubby house
- Landscaped easy maintenance gardens
- Garden shed
- Lock up garage and 2 car carport
Additional Information
Block
8
Section
38
Land Area (approx)
1109 sqm
Energy Rating
3


