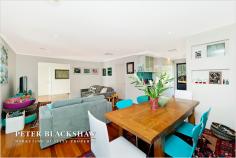16 Goble St Hughes ACT 2605
Vibrant Style
Significant,
high quality renovations have resulted in a stylish, substantial and
tastefully vibrant residence in a whisper quiet position, that is 16
Goble Street. Particularly popular because of its elevation, proximity
to the local shops, Primary School, Hospital and Woden Business
District, this quiet loop street sides onto open parkland with a
children's play area, or head up the hill towards Federal Golf Course
and onto Red Hill nature reserve.
On the high side of the street,
understated from the outside yet clearly of high quality, this home is
beautifully proportioned with a practical layout. A curved picture
window features in the formal lounge, then hardwood flooring leads up
three stairs to the dining room. Consider the detail and thoughtful
design, such as the three top lit shadow boxes which currently highlight
some special sculptural pieces.
Wait for the gasps about this
kitchen - it is simply stunning. Crisp lines, high gloss white
cabinetry, seamless glass splash back, pull out pantry, pure white stone
bench tops with timber waterfall high bench, Siemens wall oven &
matching microwave, plus overhead hand-blown glass pendants.
Adjoining
cupboards open to reveal a customised built in study, with file
drawers, whilst an under bench Vintec wine fridge is ready for chilling a
special local riesling for upcoming summer BBQs.
Perfectly
segregated, the master bedroom suite is substantially proportioned, with
large walk in robe, and light airy en-suite. Bedrooms 2,3 and 4, are
all also very roomy, with triple door robes, and access to the brand new
main bathroom, which features a re-constituted stone free standing
bath, matching wall hung stone topped vanity and over-sized semi
frameless shower. A timeless colour palette of white and grey is
accented with vibrant accessories.
The exterior is as neat as
inside. A private internal courtyard opens off the large family and
informal meals area, whilst at the back, bespoke curved stone retaining
walls provide structure, as stairs lead up to the level lawn. High
established hedges ensure privacy to the back.
Stylish, outstanding quality and all packaged up in a quiet yet central location - a sensational residence.
ADDITIONAL BENEFITS INCLUDE:
- Crushed silk curtains through formal living areas, roman blinds to childrens rooms
- Sydney Blue Gum flooring to all living areas
- Large family room opening through glass sliding doors to courtyard and back garden
- Excellent storage throughout
- Ducted gas heating, evaporative cooling
-
Simple, established gardens with weeping cherry, English box hedge,
thick lavender borders and standard roses. Professionally edged garden
beds, coloured concrete driveway.
- Automated watering system to garden
- Heated towel rails
- Over sized double garage with internal access, and attic with pull down ladder
Additional Information
Block
8
Section
14
Land Area (approx)
778 sqm
Building Size (approx)
228 sqm
Energy Rating
2.5


