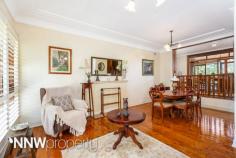42 Epping Avenue Eastwood NSW 2122
Showcasing traditional elegance, this property is a spacious family haven with gracious interiors and tranquil outdoor areas. You will love the abundant living areas and opportunity to configure the rooms to suit your needs. This is the perfect residence for a large or extended family looking for plenty of space, just minutes from esteemed schools and Epping and Eastwood town centres.
- Large family home with full-brick base in a quiet prestigious street
- Multiple versatile living areas spread over three floors
- Gracious formal lounge and dining room
- Sunny family room with wood fire and high ceilings
- Galley kitchen with walk-in pantry and casual meals area
- Large master bedroom with newly renovated ensuite & BIR's
- 5 bedrooms upstairs, all with built-in robes
- Rumpus room with bathroom, potential in-law accommodation
- Teen retreat / home office or 8th bedroom with ensuite
- Study or artists studio; ample storage throughout
- Peaceful balcony overlooking the trees and garden
- Fully-fenced back and front gardens, perfect for children and pets
- Established easy-care lush green tranquil garden
- Walking distance to train, sought after schools, parks and many amenities
Property overview
Property ID: 1P4028
Property Type: House
Land Size: 896.8m² approx.
Garage: 2
Features:
Area Views
Built-In Wardrobes
Close to Transport
Close to Shops
Close to Schools
Ensuite


