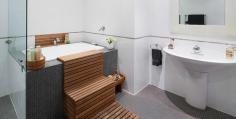27 Hough St Bondi Junction NSW 2022
Orient inspires tranquil family oasis of design excellence
Created as a unique family sanctuary with a welcoming sense of space, light and tranquillity, this beautifully designed residence is a statement in rare style and sophistication that establishes a superb living environment. It offers a relaxed resort quality with flowing proportions, light filled interiors and serene outdoor areas that combine to provide an exceptional entertainers’ retreat in a premium lifestyle location.
Secluded beyond antique 200-year-old Chinese oak gates
Award winning Japanese-inspired gardens and koi pool
A perfect north aspect that ensures natural light throughout
A spacious open plan design that flows seamlessly outdoors
Large upper level bedrooms each have a full bath ensuite
Lower level retreat/media room, cellar and storeroom
Side entry to garaging for three cars with internal access
A short level stroll to Centennial Park and nearby schools
Walking distance to Bondi Junction transport and shopping
View brochure
View floor plan
Features
Air conditioning
Alarm System
Balcony / Deck
Bath
Broadband internet access
Built in wardrobes
Cable or Satellite
Dishwasher
Floorboards
Fully fenced
Garden / Courtyard
Gas
Heating
Intercom
Internal Laundry
North Facing
Separate Dining Room
Study


