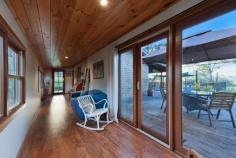96 Greenhams Lane Stroud NSW 2425
The free-flowing dining/lounge highlights a stunning stone chimney and with fireplace and access to a wide, covered alfresco deck with views across the salt-waterpool to the ranges beyond. Meeting every need the galley-style kitchen has ample bench and storage space, electric oven, gas cooktop, dishwasher and rustic slow-combustion stove. The enormous Master suite has walk-through robe, new bathroom and slow-combustion heating. Two further queen-bedrooms, one with BIR's share a modern bathroom with vanity, shower and toilet. There is a dedicated study/home office plus expansive laundry with built-in storage and external access. A separate garage-style studio is ideal for those with creative talents. Additional features including: cedar doors and windows, reverse-cycle air-con in lounge, ceiling fans, undercover parking for three cars, near-new waste management system, 65,000lt tank water for domestic use, close to primary and high school bus roadside pickup.
With land ranging from flat to gently undulating and dotted with stands of timber, 50% is cleared to grazing with the remainder native bush. Fully fenced with post and wire in good order and currently divided into 6 paddocks with 4 dams and I paddock-set stable, the property is ideal for horses, alpacas and goats. Fruit trees, vegetable gardens and chicken palace will appeal to those seeking a more self-sufficient lifestyle. A large 15mx9mcolorbond barn-style shed with concrete floor, power, water and mezzanine floor is ideal for workshop/plant/machinery storage/feed/tack plus conversion to additional stables.
Brilliantly located only minutes from Stroud's shops, schools and services and within close proximity to the Hunter's regional centres of Dungog (30mins), Raymond Terrace (45mins), Newcastle and mid-north coast beaches (1hr), this appealing and versatile property delivers an enviable rural lifestyle with every urban convenience.
With land ranging from flat to gently undulating and dotted with stands of timber, 50% is cleared to grazing with the remainder native bush. Fully fenced with post and wire in good order and currently divided into 6 paddocks with 4 dams and I paddock-set stable, the property is ideal for horses, alpacas and goats. Fruit trees, vegetable gardens and chicken palace will appeal to those seeking a more self-sufficient lifestyle. A large 15mx9mcolorbond barn-style shed with concrete floor, power, water and mezzanine floor is ideal for workshop/plant/machinery storage/feed/tack plus conversion to additional stables.
Brilliantly located only minutes from Stroud's shops, schools and services and within close proximity to the Hunter's regional centres of Dungog (30mins), Raymond Terrace (45mins), Newcastle and mid-north coast beaches (1hr), this appealing and versatile property delivers an enviable rural lifestyle with every urban convenience.


