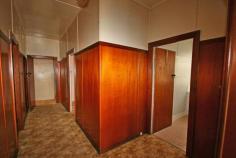157 River St Maclean NSW 2463
Situated in the heart of town just a short stroll from the town
centre and right across the road from the Clarence River.
A large 5 bedroom home capturing beautiful river views with loads of potential.
This
solid old home offers 4 large bedrooms plus a small bedroom, that could
be utilised as an office plus an enclosed sunroom that overlooks the
water.
To the rear of the home is a large combined kitchen and
dining area with a built in buffet style cabinet dividing it from the
lounge room.
This big home also offers 2 separate bathrooms with a bathtub and vanity in one and a shower and toilet in the other.
Featuring
high ceilings and picture rails throughout, plus timber floors under
the existing floor coverings. A touch of paint alone would make a
dramatic difference to this spacious home.
Underneath the home is
fully concreted with an additional shower & toilet and laundry area
plus lock-up workshop, a single garage plus plenty of storage space and
room to hang the washing on those rainy days.
Set on a level 412m2 block with a fully fenced backyard for your kids and pets.
This
great family home would be ideal for anyone needing easy access to
local facilities and the kids will love the fact that they can walk to
the pool, local sports fields and the shops.
Inspection Times
Contact agent for details
Land Size
412 m2


