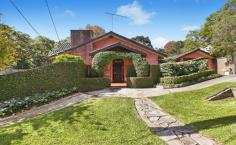51 Rosebery Rd Killara NSW 2071
A symphony of location, living and lifestyle!
Commanding a magnificent 1,504m2 estate, with landscaped gardens, swimming pool and tennis court, 'Pengilly' is a sophisticated Tuscan-inspired haven, nestled in one of the most desirable streets in Killara's exclusive Golden Triangle.
With the look and feel of a new residence, this double brick 5 bed, 3 bath home has undergone an extensive architect designed transformation by Edmund Coward Dykes, resulting in a contemporary classic that affords families a year round lifestyle of supreme style and effortless comfort.
Integrating the perfect northerly aspect, the flexible floor plan offers a choice of formal and informal living areas ideal for casual relaxation or grand entertaining across two levels.
At the heart, is a brand new open plan kitchen featuring quality European appointments and Caesarstone benchtops and island, overlooking the light-filled family/living/dining area that flows seamlessly to a sensational 20m all-seasons verandah, positioned to capture the natural bush outlook, tennis court and plunge pool.
Double size sundrenched bedrooms all feature built in robes and direct verandah access, with the master offering a modern ensuite and walk in dressing room. An additional guest wing complete with separate entry and expansive lower rumpus room with cellar, utility room and additional storage will also be well-received.
The natural beauty surrounding this home is matched by sublime interiors, rich in elegant detail including brass fixtures, diagonally laid brushwood hardwood flooring, western red cedar doors, mahogany timber rails and grand open fireplace.
Located in the award-winning Killara High School catchment, this home is a short walk to shopping, dining, ovals and transport, while maintaining a secluded feel.
Additional luxuries include high ceilings, back to base alarm, reverse cycle ducted and zoned air conditioning, three phase power, 1,500 bottle cellar and plantation shutters and two 9,000 rainwater tanks.


