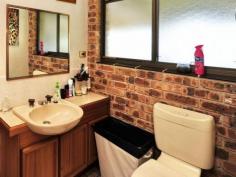73 Frederick Dr Oyster Cove NSW 2318
THE ENTERTAINER
Rarely do
you find a home with so many features that you just do not have enough
room to mention them all. Situated on 2741m2 of level land only 80
metres to the water, the home includes 3 bedrooms, ensuite, study, tiled
large living area plus dining space, extra larger timber kitchen,
larger separate games room with full size billiard table, fully self
contained 1 bedroom granny flat, indoor 10mtr pool, 4 person spa,
outdoor kitchen / BBQ area, 1 x 3 car garage plus a separate 2 car
garage incorporating gym and sauna, large indoor overhead projection
movie area located in the indoor pool area. The yard is fully fenced
with new colourbond fencing, new colourbond roof to main residence, new
laser light roofing to pool area, 10.5kw solar panels with new 3 phase
inverters plus solar tube hot water system. Total under roof area approx
900m2.
Property Snapshot
Property Type:
House
Aspect Views:
80m from Water
Construction:
Brick
Features:
Billiard
Built-In-Robes
Coastal
Dishwasher
Ensuite
Established Gardens
Family Room
Formal Dining Room
Formal Lounge
Fully Fenced Yard
In-Ground Pool
Internal Access via Garage
Landscaped Gardens
Outdoor Living
Pergola
Remote Control Garaging
Rumpus Room
Spa
Storage
Study
Undercover Entertainment Area
Verandah
Workshop


