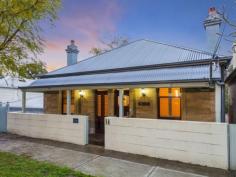74 Bank St North Sydney NSW 2060
Sophisticated Vintage Flair
Creatively renovated with personality and flair, this historic sandstone cottage has been innovatively transformed into a substantial family home without compromising its cool vintage vibe. Designed for relaxing and enjoying each day in comfort and style, the living area is balanced by a gourmet Corian kitchen and seamlessly extends out to a leafy alfresco entertaining terrace.
Spanning multiple levels and cleverly providing for each member of the family, a lower level rumpus room has been incorporated into the floorplan along with a versatile and expansive attic space - both ideal for teenagers or in-law accommodation.
Tranquilly positioned within a quiet tree-lined street bordering Waverton and McMahons Point, enjoy the close proximity to North Sydney CBD, Blues Point Road dining strip and Waverton train station.
Accommodation
- Adjoining lounge and dining expanses leading to a protected entertaining terrace
- Corian kitchen with dual dishwashers, commercial oven and island bench plus a walk in pantry
- Home office / guest room positioned near the living area with bathroom access
- Gorgeous master bedroom suite with luxe ensuite and walk-in-robe / dressing room
- Four bedrooms clustered together and serviced by two expertly renovated bathrooms
- Lower level rumpus room with living area, terrace, kitchenette and wet area
- Vast attic level incredibly flexible to be another living area, home office or 5th bedroom
Features
- Two prized street frontages, rear lane access and double parking off Ancrum St
- Surround sound system in office, living room, entertaining deck and main bedroom, all electronically controlled
- Secure, landscaped backyard with level lawn and timber framed garden beds
- Cyprus pine polished timber floors, Jetmaster gas fireplace, designer lighting
- Exceptionally convenient to a selection of cafes, waterfront parks and elite schools
- Gas hot water and cooking, water tank with grey water use
- DA approved plans for a swimming pool and double garage
Jonathan Kaars 0402 009 778
Richard Harding 0411 875 022
** All information contained herein is gathered from sources we consider to be reliable, however we cannot guarantee or give any warranty to the information provided. Interested parties must solely rely upon their own enquiries.
Property Snapshot
Property Type:
House
House Size:
350.00 m2
Features:
Study


