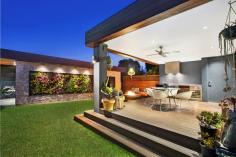49 Mutch Avenue, Kyeemagh, NSW 2216
Flawless throughout and with impeccable attention to detail, this stunning single level home on a north facing corner block has been designed top to bottom by its very own interior designer duo residents. Setting a new standard in the inner-south Sydney area, it is truly a unique home and perfect for the most fastidious design minded homeowner as it is an epitome of contemporary family-living.
•With 3 large bedrooms
•Master bedroom with walk-in robe, glamorous dressing & stone fireplace.
•2nd bedroom with built-in robe & bay window seating.
•Sun filled open plan living area that seamlessly flows into outdoor entertaining areas.
•New sleek gourmet designer kitchen with Calacatta marble bench tops & fully integrated high-end appliances.
•New designer bathrooms with fossilised limestone, quality designer fittings & storage.
•Large feature vertical garden. low maintenance & self watering.
•Summer deck with built in BBQ and bar fridge.
•Winter deck with concrete/gas fire pit, banquette seating & feature outdoor pendant light.
•Self contained studio suitable as home office/creative suite or guest accommodation (STCA).
•Enclosed child friendly front & back yards with custom high fencing & wrap-around established gardens.
•Fully automated irrigation system.
•Bespoke living room joinery + shelving with fireplace.
•220mm wide timber floorboards throughout.
•Ducted air conditioning.
•Alarm system + intercom.
•Custom made bronze entry door.
•Private dual access corner property with lock-up garage.
•Only 15km from the CBD, walking distance to nearby beaches, parks, bicycle track, fishing spots & cafes.


