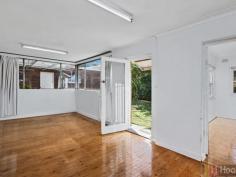64 Henley Marine Dr Rodd Point NSW 2046
Charming Bayside Home with Water Views and Endless Possibilities
Capturing
views over Iron Cove Bay, this freestanding double brick home's prime
waterfront setting, dual street frontage and sun-drenched garden provide
the ideal elements for creative transformation. Surrounded by prestige
residences directly opposite the Bay Run, it's 150m to Timbrell Park and
a 6km commute to the CBD. Explore the potential to revamp, recreate or
develop and capitalise on the potential for panoramic bay views from a
second level (STCA).
* Prime level block on the corner of Duchess Avenue
* 3 beds, water views, separate sunroom or ideal study
* Modern dine-in gas kitchen with bay window seat
* Living opens to a level garden bathed in northerly sun
* Undercover terrace, tandem lock-up garage/storage
* Art Deco style bathroom, internal laundry with W.C.
* Polished timber floors, feature fireplace, reverse air
* A stone's throw to the Bay Run, close to top schools
Property Snapshot
Property Type:
House
Aspect Views:
North Facing Rear Yard
Construction:
Double Brick
Zoning:
Residential 2(a)
Land Area:
367 m2
Features:
Close to Transport
Family Room
Gas
Lounge Room
Verandah
Waterview
Yard


