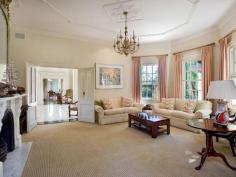90 Victoria Rd Bellevue Hill NSW 2023
Distinguished Private Estate on 2,903sqm
One
of Bellevue Hill's significant estates, 'Yoorami' is secluded amid
enchanting grounds on an incredibly private 2,903sqm parcel of land.
Accessed via elegant palm-lined driveway, the property is reminiscent of
a grand Hollywood estate with luxuriant gardens featuring a sequence of
outdoor living areas plus a self-contained guest cottage. Originally
built in the 1920s, the home has been meticulously restored and revived
under the expert guidance of revered architect Michael Suttor with
interiors by Thomas Hamel. The fluid layout is perfect for entertaining
and family living with formal and casual living zones designed to
embrace the gardens and sandstone terraces. Beautiful period details
enrich the grand interiors with soaring ornate ceilings, wide bay
windows and recycled Blackbutt floors creating a sense of timeless
elegance.
- NE aspect, ultimate privacy, tranquillity and security
- Auto gated access to a 4-car garage plus visitor parking
- Wisteria-framed entry. Magnificent marble vestibule
- Formal living and sitting rooms, marble gas fireplace
- Casual living/library, sunlit family living and dining
- Custom CaesarStone kitchen with Gaggenau appliances
- Family living and meals area overlooking the sparkling pool
- Separate guest cottage, ducted air, surround sound, security system
- Close to private schools, Double Bay, Royal Sydney Golf Club
and the Royal Motor Yacht Club
Expressions of Interest
View: Strictly by pre-arranged appointment on Fridays between 12.30-2.30pm
Property Snapshot
Property Type:
House
Features:
Pool


