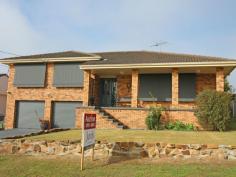74 Maitland Street Abermain NSW 2326
A good home, in a great location with lovely street appeal. Have I got your attention now?
In an elevated position, in a good street, surrounded by predominantly long term neighbours, this home stands out from the crowd with its wide, split level, brick facade. Equivalent to the beautiful external presentation of the property is the internal presentation. Right from the spacious tiled entry foyer throughout, the home is well kept and has a neutral decor.
There is no wasted space, the layout is practical and it has only a few steps up to the privacy of the 3 bedrooms and bathroom, which are located above the double garage and the living, dining and kitchen areas are at entry level. There is air conditioning, a dishwasher in the timber kitchen, built-in robes to 2 of 3 bedrooms and separate bath, shower and toilet to the bathroom.
An entertainers dream for those lovely balmy summers’ evenings, the kitchen opens directly onto decking that overlooks the 14 metre concrete inground pool, which has infloor cleaning. Landscaping surrounds the pool area, but for those with ideas of further garaging or yard space, there is an area beyond this with rear lane access which is an additional benefit of the 930sqm block.
The conveniences of the local primary school, bowling club and service station are within an easy walking distance and access to the newly opened Hunter Expressway is just 5.5 kms or 7 minutes away.
AUCTION: In rooms, Thursday 25th September at 6pm
VENUE: Jurd’s Real Estate, 115 Vincent Street, Cessnock


