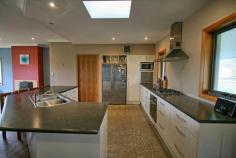29 Geehi Circuit Jindabyne NSW 2627
This North facing family home is set on a 4006m2 (almost exactly 1 acre) block in popular Cobbin Estate. Sure there are some finishing touches to add but once done you will have a beautiful spacious home.
All the hard work is done with 4 bedrooms( all with built ins) and 2 bathrooms and a massive central living area. The master bedroom complete with ensuite and walk in robe is located at one end of the house while the other 3 bedroom and a bathroom with separate toilet is located at the other end of the house. The set up is deal for the kids at one end and the parents at the other. The kids even get their own lounge room.
The home has a gas log fire in the main living room and hydronic heaters throughout. Underfloor heating is in both bathrooms and the kitchen area. Solar hot water and double glazed windows, it’s all there.
Flooring is a mixture of polished concrete. Spotted gum timber and carpeted areas. One look at the photos and you’ll fall in love with the kitchen, with stainless steel appliances and a massive walk in pantry.
At the back of the house is a 100m2 shed/garage. Park the cars and ride ons and still have plenty of space for toys and a workshop. The fully fenced garden is a blank canvas and is one of the finishing touches you need to add to complete the home.


