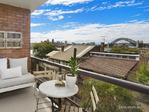12/2 Pearson St Balmain East NSW 2041
ith spectacular 180-degree views of the harbour, the harbour bridge,
Barrangaroo parkland and the city skyline, this superbly renovated
apartment is on the first level of Midships, a boutique low-rise complex
set amid gracious period homes in a quiet tree-lined avenue at the tip
of Balmain East peninsular.
Ideally located, the building is footsteps from the harbour foreshore,
expansive tracts of parkland and Balmain East ferry and CBD buses, as
well as a short walk from village shops and cafes on Darling Street
Architecturally redesigned with premium quality fixtures and finishes
throughout including Tallowwood floors, integrated cabinetry and
bookshelves
Central entrance hall flows to light-filled living and dining zone with
wide picture window and glass door opening to private and sunny view
balcony
Sleek Quantum Quartz gas kitchen with abundant storage (including self
closing drawers), Liebherr integrated fridge and NEFF appliances
including four-burner gas cooktop, electric oven (with slide away door
and steamer), rangehood and integrated dishwasher
Main bedroom with generous custom-built-in wardrobe, designer
single-blade ceiling fan, bespoke curtains and glass door opening to
view balcony
Second double bedroom with built-in wardrobe, custom fitted shoe cupboard and Roman blind
Chic and spacious Carrara marble bathroom with big shower, heated towel rail and concealed laundry with linen storage


