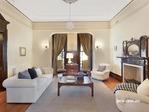78 Alt Street Ashfield, NSW 2131
Ashfield's most significant historic home. 'Amesbury' is a grand
10-bedroom Queen Anne style mansion built in 1888 by Mr Norman Selfe
(1839-1922), Australia's foremost engineer during the late 19th and 20th
centuries.
Last traded 30 years ago, the landmark residence was designed and
constructed by Selfe during an era when engineers were regarded far more
highly than architects. Upon completion, 'Amesbury' was considered the
ultimate modern showpiece; it was feted in 'Builder and Contractors
News" as presenting "more novelties both externally and internally than
any other house in the colony".
With an elite pedigree of timeless distinction and historic
significance, 'Amesbury' is a magnificent example of a wealthy Victorian
gentleman's family residence.
Distinguished by a four-storey Romanesque tower with north-easterly
views to the harbour, 'Amesbury' retains a host of beautiful internal
and external features, including white Canterbury stone window surrounds
and a pair of terracotta lyrebird panels modelled by decorative artist,
Lucien Henry.
Inside the house is in excellent original condition with grand formal
sitting, living and dining rooms opening from an imposing entrance hall
with a beautiful staircase (crafted from exotic timbers including
American hickory and English oak) featuring and hand made stained glass
windows.
Dividing the living and dining rooms is an extraordinary three-metre
wide vertically sliding door panelled in New Guinea cedar and blackwood.
Also in excellent condition in these rooms are oversized panel doors
and wide architraves of oak and rosewood.


