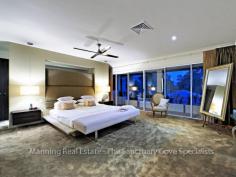5718 Observation Crescent Sanctuary Cove QLD 4212
The "Pavilions"
is an architecturally designed home in excess of 90 squares with gate
house entry. Approx 1500m2; the block extends to 2 street frontages
with private access from both.
In an elevated position the property
enjoys panoramic views across the golf course to the hinterland and
beyond. A unique residence in a very central position; it offers the
owner the opportunity to entertain on a very large scale in total
privacy.
Upper Level:
A stunning master suite with dual walk in robes and ensuite with spa.
Full length balcony with a superb outlook over the golf course
3 more bedrooms with ensuites – 2 with walk in robes – 1 with built in robes
Entry Level:
Smeg kitchen with Caesar stone bench tops & walk in pantry
Choice of several entertaining areas
Formal lounge with gas fireplace
Sauna – Rumpus – Full bathroom
Media room & Study
Family room with wet bar
Alfresco entertaining with barbecue facilites and alfresco dining.
Outdoors:
Large terrace with serene views over the golf course
Extremely private in-ground pool
Screened florida room
Garaging at both street levels.
Easy care gardens.
- General Features
- Property Type:House
- Bedrooms:4
- Bathrooms:5
- Indoor Features
- Intercom
- Study
- Broadband Internet Available
- Built-in Wardrobes
- Dishwasher
- Air Conditioning
- Open Fireplace
- Outdoor Features
- Remote Garage
- Secure Parking
- Garage Spaces:4
- Balcony
- Courtyard
- Outdoor Entertaining Area
- Swimming Pool - Inground


