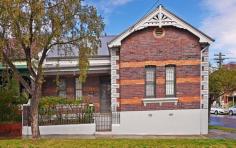145 Corunna Rd Stanmore NSW 2048
Beautiful Interiors in a Wonderful Neighbourhood
A
unique retreat, this impeccable double-fronted Federation residence
retains glorious original features and boasts a spacious interior
layout. Set on a corner block, the property is desirably positioned
within close proximity to city rail and bus transport, popular local
cafes and Norton Street's renowned restaurant strip.
This elegant
home offers two double bedrooms, including one with a fireplace and one
with a built-in wardrobe. Its unusually large period-style bathroom
features a clawfoot slipper bath, a frameless shower and an abundance of
storage space.
A highlight of the home is the splendid formal
living room which features a stunning patterned ceiling and a fireplace.
There is also a spacious dining room with a fireplace, an internal
laundry and a stylish timber kitchen appointed with an integrated
dishwasher, and a five burner gas cooktop with a 90cm oven.
The
huge attic is fully lined and has a skylight window. Highly versatile,
it is an ideal home office or creative space. Further features of the
home include a tessellated tile verandah, exceptionally high ornate
ceilings, polished floors, plantation shutters, gas heating bayonets and
ducted central heating.
Outside the property features a
landscaped garden corridor which stretches back to a secure automatic
garage with side pedestrian access.


