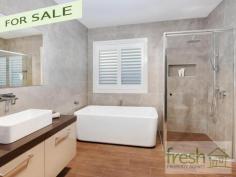10 Sunflower Parade The Ponds NSW 2769
Property Details For 10 Sunflower Parade, The Ponds
OOOOZZZING STYLE AT LAKES EDGE
Floor Plan available upon inspection.
Custom design and built is this 4 bedroom home with rumpus, family, meals, home theatre, alfresco, in ground heated pool, plus shed on over 500sq meters in sort after lakes edge with views to park and lake.
Indoor Features
* Gourmet kitchen with Bosch appliances inc twin ovens and induction cook top
* Coffered ceilings to entry and home theatre room
* 2.6m square set ceilings, 8 inch skirting boards
* 4m raked ceiling to kitchen family and dining area with ‘velux’ skylights
* Raised platform to cinema room with flush mounted surround sound speakers and sound insulated walls
* In built speaker system to family/meals, alfresco and garage
* Inbuilt study nooks to all other bedrooms, stainless steel down lights throughout
* Plantation shutters throughout and 100% block out roller blinds to family area
* Solid timber and laminated glass doors with designer handle ware
* Super natural range caesar stone with 70mm lip to kitchen and bathrooms
* Fitted out laundry with storage, custom built outdoor kitchen
* Sunken home theatre room, fully ducted air conditioning throughout
Outdoor Features
* Fully tiled oversized remote garage with storage area and internal access
* Fully tiled and heated concrete pool with Spanish glass mosaics, water feature jets and open spa, surrounded by frameless and sandblasted glass fencing
* Handpicked 40mm white Turkish travertine to pool/ alfresco and portico areas
* Spray fleck concrete to driveway, double gates to side yard for easy access
Close to all amenities:
- Rouse Hill Town Centre including T-way, proposed train station & shopping precinct 1.4km walking 18mins/driving 5mins
- New planned public primary/high school 2.6km walking 32mins/driving 3km 5mins
- John XXlll Catholic School 1.8km walking 21mins/driving 1.8km 4mins
- Stanhope Gardens Shopping Complex 3.2km walking 40mins/driving 2.7km 6mins
- Blacktown Aquatic Centre 1.1km walking 14mins/driving 1.5km 5mins
- John Palmer Primary School 1.8km walking 21mins/driving 2km 4mins
- Play grounds tennis & basketball courts The Ponds Boulevard 1.2km walking 15mins/driving 1.3km 3mins
- New local shops under construction 1.7km walking 20mins/driving 1.8km 4mins
- Kellyville Ridge Primary School 2.4km walking 29mins/driving 2.4km 6mins


