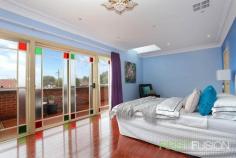350 W Botany St Brighton-Le-Sands NSW 2216
Superb Proportioned, Spacious Versatile Dual Level Home
This
solidly custom builder-home is build to last, and settled on a leveled
block of land (491 sq m approx), consisted versatility dual storey
utility, interior structure are predominately filled with tradition
Italian fitting exuding quality finishes, crafted with ceramic tile
floor throughout entire ground floor, generously high ceiling plus
decorated Italian tile for every bathroom, marble bench-top and strong
wooden cupboard, double lock up garage potentially convertible into
granny flat (STCA), plus out-door build-in BBQ area and separate storage
area.
This spacious home situated within one of the most
exclusive position of the Brighton beachside lifestyle, nested at the
Cul de sac of Bruce street. This freestanding home distance away from
Sydney CBD is approximately 13 km, short drive to Sydney Airport and
close-by Brighton Le Sand Beachside, good quality cafe and restaurants,
special boutique retail store, local oval or parks (perfect for weekend
recreation activities), and popular wholesale-retail business park
(Bunning Store etc.), bus commuter just around the corner street.
-
Full brick ground floor, brick-veneer second floor, brick wall
throughout the whole building – Generous five bedroom size, ensuite and
walk-in-robe to the master bedroom – Separate lounge, formal dining and
open kitchen plan – Quality wooden for kitchen cupboard, marble
bench-top and gas cookery stove – Three generous bathroom size plus
powdering area, that is four toilets – Special area for plantation at
the edge of the balcony – Generous proportion front and backyard size –
Double lock up garage, potential to convert into granny flat (STCA) –
Selected Italian tile for each bathroom and powdering room (street
parking available at the end of Bruce street)


