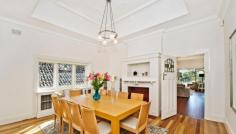58 Bundarra Rd Bellevue Hill NSW 2023
1920's Classic Meets Modern Day
Grand Home Prestige Location
This
grand home occupies an elevated 850sqm (approx) block with a perfect
North/East aspect bathed in sunlight with district and ocean views.
Peaceful and private with impressive proportions, it is ideal for family
living.
With large scale living areas, this dress circle home
boasts formal and informal rooms, a separate dining room with ornate
ceiling and fireplace. Seamless indoor/outdoor entertaining is easy,
with oversized verandahs offering panoramic district and water views.
Wonderful
character features like lead-lights, high ceilings, ornate plaster work
and parquetry floors combine with today's modern essentials including,
polished timber floors, spacious kitchen with European appliances,
renovated bathrooms, ducted air conditioning, back to base alarm and
security gate with intercom access.
The layout is versatile and
spacious, comprising of a stunning master parent's retreat with walk in
wardrobe, opulent en suite with spa bath and a large private sitting
room (or 5th bedroom). Additionally, there are 3-4 bedrooms (or
potential study) and 2 more bathrooms plus a WC, internal laundry and an
abundance of storage throughout. An added feature is the lower level
with 2 rooms suitable for a studio, gym or possible self contained
accommodation plus extra storage.
There is a large, private, rear yard with room for a pool or a Granny Flat utilising current DA approved plans.
A
wonderful family home as is, or a superb development opportunity on
which to capitalize in a highly sought after and prestigious address.
• 5/6 bedrooms, including grand master suite
• 3 bathrooms, opulent en suite with spa
• Elevated 850sqm (approx) w/ North/East aspect
• Expansive district and ocean views
• Formal and informal living and dining areas
• Separate dining room with fireplace
• Verandahs with panoramic views
• Lead-light windows, high ceilings
• Ornate ceilings, parquetry & timber flooring
• Large kitchen with European appliances
• Ducted air conditioning, back to base alarm
• Internal laundry, abundant storage
• Possible self contained accommodation lower level
• Large sunny private rear garden, lock up garage
• DA Approved plans for Granny Flat to be built
• Lower level potential for gym, studio, games or two roomed self contained accommodation
• Magnificent scope to add further value


