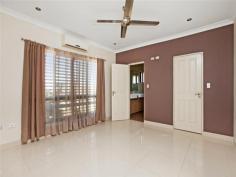25 Bowrey Crescent Farrar NT 0830
This four bedroom, three bathroom home was designed with space in mind; boasting a massive living area which is complimented by neutral tones, large glossy tiles and ample windows and doors allowing for the natural light and ventilation to flow through the home. The entrance is welcoming and even includes space for a study area.
Boasting an expansive 792 square metres under title. A large outdoor entertaining area looking out over the beautiful manicure gardens with rock feature garden beds and vibrant tropical plants and the gardens and lawns are all reticulated.
The kitchen is truly special; positioned to overlook the living, it features granite bench tops, gas cooking and a 900mm oven, stainless steel appliances and loads of cupboard space.
The spaciousness continues with the bedrooms; all of which are extra large. The main has a huge ensuite bathroom and walk in wardrobe, the second bedroom also features its own ensuite; whilst the other two bedrooms share a third large bathroom with a spa bath. With quality fittings and fixtures through including fully tiled walls.
Carport for two positioned adjacent to the front door for added convenience with a separate storeroom.
This home is sure to meet your every storage need with an internal laundry featuring lots of cupboards and a storeroom.
Great location, this home is positioned close to shops, amenities, child care centres and lots of walking tracks and areas among the parklands.
Located at the end of a quiet cul-de-sac, ideal for the larger family where everyone can enjoy their own space.


