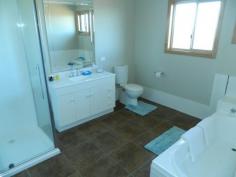54 Parsons Road, Gretna, TAS 7140
A 2013-built house that not only has loads of space, but also has a very practical liveability in its layout. This elegant family home has almost unbelievable views that take in snow-capped mountains, back-dropping views down the length of the scenic Derwent River Valley. The entire house was designed both to bathe in the afternoon sun and simultaneously encompass the magnificent views, creating an almost picture-postcard effect through the many large windows and glass doors.
There are two generous lounge areas plus both a formal dining room and an informal dining area. The large kitchen features an oversized cooker with gas cook-tops, duel pantries and a stainless steel dishwasher. The main bathroom is well appointed with quality fittings and has both a shower and separate bath. Three bedrooms all have built in robes, whilst the huge master suite has a big walk-in robe (the size of a small bedroom!) and a simply stunning en suite with a double shower.
Outside there is a handy 12mX8m garage with a plumbed workshop. There is a 3Kw solar system to help keep down those power bills and 2 large water-tanks storing plenty of pure rainwater. A deck wraps around the entire home and there is substantial under-house storage space. The 90-odd acres are a nice mix of native bushland and cleared pasture, mostly gently sloping or near level. Plenty of landscaping has already been done, but there is still plenty of "blank-canvas" areas for the budding gardener to exploit. The property is less than 15 minutes from New Norfolk, with Hobart CBD a further half hour drive.


