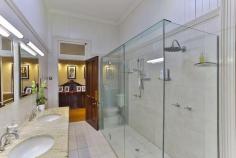2 South Street RANGEVILLE QLD 4350
Renamed in 1910 by the second owner John Frith, this Harry Marks designed colonial has been meticulously renovated and offers a charm and lifestyle like no other.
Set on 6,600m2 of exceptional land on the range edge, the garden is an absolute delight - majestic trees, parterre gardens and open lawns adequately watered from town, tank and equipped bore.
The residence is quite remarkable with some unique attributes including an 8 foot wide central hall with crows ash floors and high ceilings which makes for a memorable entrance.
The hallway leads to several impressive rooms including a large main bedroom with fireplace, office nook and ensuite. The formal living room/parlour has a fireplace and both rooms have bay windows and a valley outlook.
A dramatic, spacious formal dining room can easily seat 20 guests and benefits from a fireplace and superb decorative pressed metal ceiling.
In all, there are 5 bedrooms, 1 ensuite, 3 bathrooms, reading room, sunroom and family room.
The main kitchen has been sensitively renewed with granite tops, quality appliances and an adjacent butler's pantry catering for every culinary option.
A timber double garage plus a 12m x 9m steel shed (3 x roller doors) provide excellent vehicle accommodation.
In the handful of historic homes originally sited along the eastern escarpment, “Rodway” remains prominent as premier real estate.


