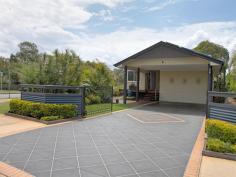46 Moreton Terrace Beachmere QLD 4510
This family entertainer was substantially renovated in 2007. The home
was inspired by a beach theme surrounded with lush tropical gardens and
extensive decking. A much loved family home that has been meticulously
cared for and ideally suit a family or mature aged persons.
• Unique 3 bedrooms and 3 bathrooms! Plus an office.
• 665 m2 Level Corner Block with front and side access.
• Fully Fenced Externally plus internal yard fencing
• Pet friendly and secure
• Automatic front gates
• Stencilled concrete driveway and paths
• Carport and entry, 4 car parks with two under cover
• Low maintenance, established tropical gardens
• Outdoor entertaining area and decking
• Bore with Davey Pump and extensive sprinkler system
• New 5kw Solar Installation
The list is endless offering the lucky purchaser fantastic value for money-
Bedroom 1 : (Rear) 24.13m2 opens to deck , ensuite plus walk in robe, ceiling fan, reverse cycle air conditioning
Bedroom 2 : 13.65m2 opens to rear deck, ceiling fan , bathroom and toilet adjacent , built in wardrobes
Bedroom 3 : (Front) 24.3m2 Ensuite with toilet , ceiling fan, reverse cycle air conditioning built in wardrobes
Sun room : North facing opens to side deck
Rear Deck : 31.9 m2 Extensive decking, North Facing under roof modern
stainless steel balustrading , lighting and fans, accessible via steps
or side ramp
Kitchen : Modern functional kitchen , lots of storage , dishwasher and built in pantry , 19mm bamboo flooring
Lounge: 33.7m2 airy room well lit with mood lighting , carpeted , ceiling fan, reverse cycle air conditioning
Formal Dining : Spacious dining area for formal entertaining or other family use
Casual Dining : opens to rear deck, fan, reverse cycle air conditioning , 19mm Bamboo flooring and built in wine rack
Office: Fully set up with desk, shelving and filing cabinet
Laundry: Internal laundry with built in linen cupboard
Storeroom/ Workshop : 15.55 m2 , 3m Ceiling secure with entry door
and side roller door, includes built in cupboards, bench and mezzanine
for extensive storage
Additional Extras : Security screens, Vertical and Louvre Blinds
throughout, gutter guard , all structural timbers are cypress or
hardwood , white ant protection installed
Location: Conveniently located within easy walking distance to,
Beach, Bus Stop, Primary School, Day Care Centre, Tavern, Shopping
Centre, Bowls Club. Church, Family Recreational Park, short distance to
the Boat Ramp, access to the Bay and Caboolture River and close
proximity to Brisbane and Sunshine Coast .
Need we say any more! Call to inspect and see for yourself.


