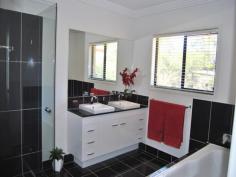81 Hawkins Road, Boonah, QLD 4310
Elevated on a 40 acre block of land, this stunning home has comfort and style written all over it and has been designed with the business owner working from home in mind.
The large workshop or storage shed that is surrounded by industrial grade concrete for trucks to come and go, is conveniently situated close to the house but with its own separate entry.
Homestead
* Modern kitchen with granite bench tops and walk in pantry
* Open plan living areas with feature walls and large porcelain tiles
* Five bedrooms with built ins and Main with en suite with spa bath
* Both bathrooms have twin sinks with marble top benches
* Games room with wet bar and a separate kids room with TV
* 8 panel solar system and electric heat pump for hot water
* 86,000 litre rain water tank
Entertaining area
The outdoor entertaining has something for everyone, the large undercover area set up for BBQ's and meals flows onto the resort style pool and Gazebo, and is located next to the kid's playground.
* Self cleaning salt water pool with water feature
* Floating roof Gazebo next to pool
* Playground and cubby house
Main Shed
The main shed has a self contained guest accommodation inside one end with two bedrooms, bathroom, lounge and kitchen
* Three phase power
* internal storage and three car accommodation
Second Shed
* Four car accommodation
* electric roller door
* Four 22,500 litre rain water tanks
Workshop Shed
The workshop shed has been concreted all around for access for trucks and forklifts to operate, the high roof and roller door allows for a large off road caravan to easily fit, with builders trailers and plenty of storage
* Three phase power & flood lit yard
* Three metre awning
* separate entrance
This property also has a dam with a pump to feed water troughs and a set of steel cattle yards.


