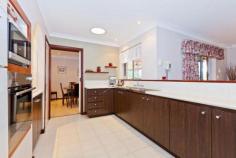26 Kanangra Crescent Greenwood WA 6024
4 BED,2 BATH,POOL, PERFECT FAMILY HOME!
This classic Greenwood family home was built by the current owners in 1977. Lovingly maintained and refurbished it has been their pride and joy for the last 37 years. With 4 bedrooms, a main bathroom, en-suite and two living areas there is plenty of space for a growing family. Both the main bathroom and the en-suite have recently been refurbished. The alfresco area is delightful, elevated, with tree top views, just perfect for entertaining in the large steel framed patio or relaxing around the pool.
The lot is situated in a proposed re-zoning area which if approved would be zoned R40. This property its self is perfectly positioned in walking distance to the Greenwood Train Station, the Coolibah Shopping Centre and local schools, and only a short drive to the Mitchell Freeway and Hillary's Marina.
DETAILED FEATURES
-Entry hall - tiled
-Lounge room - carpet, built in bar, gas point, TV point, size 6.00 x 3.46 metres
-Kitchen - tiled floor, electric oven, gas cook top, pantry,
-Dining room - carpet, size 3.0 x 2.8 metres
-Family room - tiled floor, gas point, ceiling fan, glass sliding door to alfresco area, size 3.64 x 4.00 metres, telephone connection
-Main bedroom - carpet, ceiling fan, walk in robe, T.V point, size 3.6 x 3.47 metres
-En-suite to main bathroom - recently refurbished, toilet, vanity, heat lamp, floor to ceiling tiles
-Bedroom 2 - carpet, ceiling fan, built in robe, size 2.72 x 3.47 metres
-Second bathroom - recently refurbished, floor to ceiling tiles, shower, vanity, roman bath, toilet
-Bedroom 3 - carpet, built in robe, size 2.4 x 3.47 metres
-Bedroom 4 - carpet, ceiling fan, built in robe, size 2.75 x 3.75 metres
- Parking - single carport with electric door. Paved bay for caravan or boat
-Air conditioning - ducted evaporative in all living areas and bedrooms
-Alfresco area - large colour bond gabled roofed patio (built September 2012) with down lights and ceiling fan, size 8.1 x 4.5 metres, elevated and overlooks rear garden
-Outdoor - salt water pool, with liner, fully fenced
-Gardens - manicured, reticulated front and back, garden shed
-Other - ceiling insulated with batts, gas instantaneous hot water system, internal security
-Land - area 724m2, frontage 21.86 metres, located in the proposed re-zoning area potential to R40.
-Built 1977
-Utilities - Council $1,583 per annum, Water Corp service charge $902 per annum
Please call Michael Bell on 0422 666 749 for further information
Disclaimer: All dimensions above are approximate. The above information has been furnished by the owner. We do not accept any responsibility to any person for its accuracy and do no more than pass it on. All interested parties should make and rely upon their own inquiries in order to determine whether or not this information is in fact accurate.
Inspection Times
Contact agent for details
Features
Alarm System
Built In Robes
Ducted Cooling
Ensuite
Evaporative Cooling
Fully Fenced
Gas Heating
In Ground Pool
Outdoor Entertaining
Secure Parking
Shed
Land Size
724 m2
Council Rates
$1,583 per year
Water Rates
$902 per year


