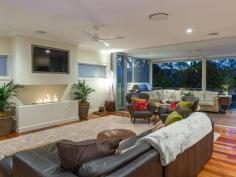22 Corona Avenue, ASHGROVE QLD 4060
This near new 3 level contemporary home is a perfect example of how clever design and quality features can combine to create sophisticated family living.
Enter via the double front doors to an impressive vestibule, with a stunning chandelier taking advantage of the soaring ceiling.
Conveniently located near the entry are the home office, powder room and access to the double lock-up garage.
The rear of the property opens to an expansive kitchen, living and dining area. This space really is the hub of the home and the sense of scale is grand, thanks to the property occupying a wider than average block.
Bi-fold doors open to the back deck, which overlooks the pool and play area below and takes in views of the surrounding suburbs.
The gourmet kitchen will be appreciated by any aspiring Masterchef, and features Caeserstone bench tops, Smeg appliances and ample storage. In the adjoining living area, a modern fireplace provides ambience.
On the lower level you will find three generously sized bedrooms, bathroom, laundry and a large rumpus area complete with wet bar. This opens to the solar-heated pool and outdoor play area and is an ideal entertainment zone.
On the upper most level of the property is the opulent master retreat. Luxurious carpet underfoot sets the tone. There is a spacious dressing room and an indulgent marble ensuite, complete with corner spa bath. A separate bedroom on this level is ideal for younger children.
This 5-bedroom home is well planned and exceptionally well finished, allowing for stylish and maintenance free living. It is fitted with clever lifestyle features, ducted air-conditioning, vacuumaid, a laundry chute, back-to-base security, a 5000 L water wank, solar panels and multi-room speakers.
Set in a quiet street, yet just moments from the heart of Ashgrove, quality schools and parklands, this thoughtfully designed home is perfect for now and into the future.


