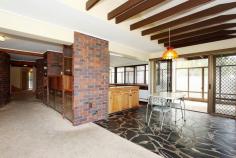24 Southern Cross Drive Newport Qld 4020
This wonderful architecturally designed home built in 1982 is something
the current owners have enjoyed for 31 years. Careful planning by the
vendors will allow the lucky buyers to enjoy a very spacious residence
on the water.
High ceilings, exposed beams, gorgeous timbers throughout, windows
designed to capture light and air flow, quality fittings - this home is
something of a surprise and one that shouldn't be missed.
Upper Level:
- Generous wide stairs to access up & down
- Generous master bedroom, BIR, beautifully fitted cupboards (safe built in), ensuite with huge shower & enclosed balcony
- 2 double bedrooms
- Powder room; Storeroom
- Massive main bathroom with spa, large separate shower & vanity
- Platform for office/music area
Lower Level:
- Living area with chandelier and formal dining area
- Spacious kitchen and breakfast area
- Family area plus a study
- Covered patio
- Laundry room with bathroom (Shower, Toilet & Vanity)
- Linen room up & down ; Linen shute
- Fans throughout; Ducted vacuum
- Almost new huge electric hot water service; Roof insulation; external shutters
- Double lock up garage with internal access
- Storeroom with external access
- External shutters
- Pontoon/Jetty


