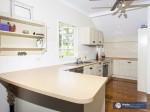6 Davies St Oxley QLD 4075
An amazing 4 bedroom, 3 bathroom home just 300m from the platform of Oxley train station, 100m from Woolworths new supermarket and the rejuvenated shops and cafes of this vibrant village. The home was moved to this site 12 years ago and now nestles comfortably in this quiet leafy street amongst character homes.
From the private front entry you’ll be delighted as you step into the very welcoming main living room. There are polished hardwood floors throughout the upper floor – leading to the wide light kitchen and dining areas which stretch across the entire width of the home and open through French doors to the full width, north-facing, private deck. Imagine your breakfasts, lunches and fabulous evening entertainment on this beautiful verandah. The large kitchen has yards of bench space overlooking the deck and trees, dishwasher, and super large appliance cupboard.
On this level there is a large master bedroom with walk-through robe and ensuite, as well as second double, built-in bedroom and adjacent family bathroom.
A wide light timber staircase leads down to the tiled lower level where there are two more spacious double, built-in bedrooms and large family bathroom with bath and separate shower, with separate WC and handy laundry. Everywhere you look around this home you’ll see good storage areas. This level has internal access from the double remote garage and extra storage/ workshop space. This whole area has excellent height which may lend itself to further development, particularly as there is an extra off-street car space.
The block is leafy, minimal care and includes a water tank. On the roof is a wonderful bonus – 10 solar panels to help fight those electricity bills.
Being so walkable, 6 Davies St is a brilliant option for couples or families that love to stroll to the shops and train station. A lifestyle choice – make it yours!


