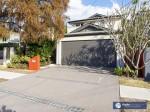259 Long St East Graceville
About 10 years ago this beautiful home was designed by “Finn Design” (Mr Onni Vuorinen Architect). Appealing to those who love innovative style, it constantly delights with exciting spaces, split levels, 2700 ceilings and multiple living areas. From the secure street front entry, the side entrance sets the stage for this sensational home, fastidiously finished and thoughtfully appointed. Two living areas downstairs offer choices, along with the spacious functional home office (could double as downstairs bedroom), powder room, well-appointed laundry, exterior large storage room and double car accommodation.
With expanses of glass on all sides, the entry invites one to go left to the stunning kitchen and open plan casual living areas integrated so successfully with the private alfresco entertaining patio or to go right to the second living area, home office, powder room and staircase to the upper level. You may sit up at the granite island bench for coffee while the cook enjoys well-designed storage, large areas of bench space, gas cooking – all contributing to easy entertaining and luxurious, relaxed living. Although the design of the central entry optimises airflow perfectly, this area also has ducted aircon, as well as wall-to-wall built-in storage units for media equipment etc. The large porcelain floor tiles set the modern tone, the colour scheme is white with popular earthy hues. The landscaped rear garden is delightfully leafy and private and includes a 3000L water tank.
At the other end of the home is the relaxing intimate second living area, also with aircon.
On the upper level there are four bedrooms, but the large master retreat with air conditioning and balcony will especially impress. An outstanding ensuite area with double vanities, and huge walk in wardrobe. On this level there is also a classy family bathroom and a spacious ambience throughout, again enhanced by good design, excellent airflow and lots of stylish glass. On 405sqm, 259 Long St East is an inspiring example of architectural ingenuity and a statement of excellence in its use of quality materials and striking design detail. The location of this beautiful home is great - walk to the local shops and many new restaurants, parks, walkways, train station and bus.
Inspect soon – you won’t want to leave! Seize the chance to enjoy less complicated, luxurious living.


